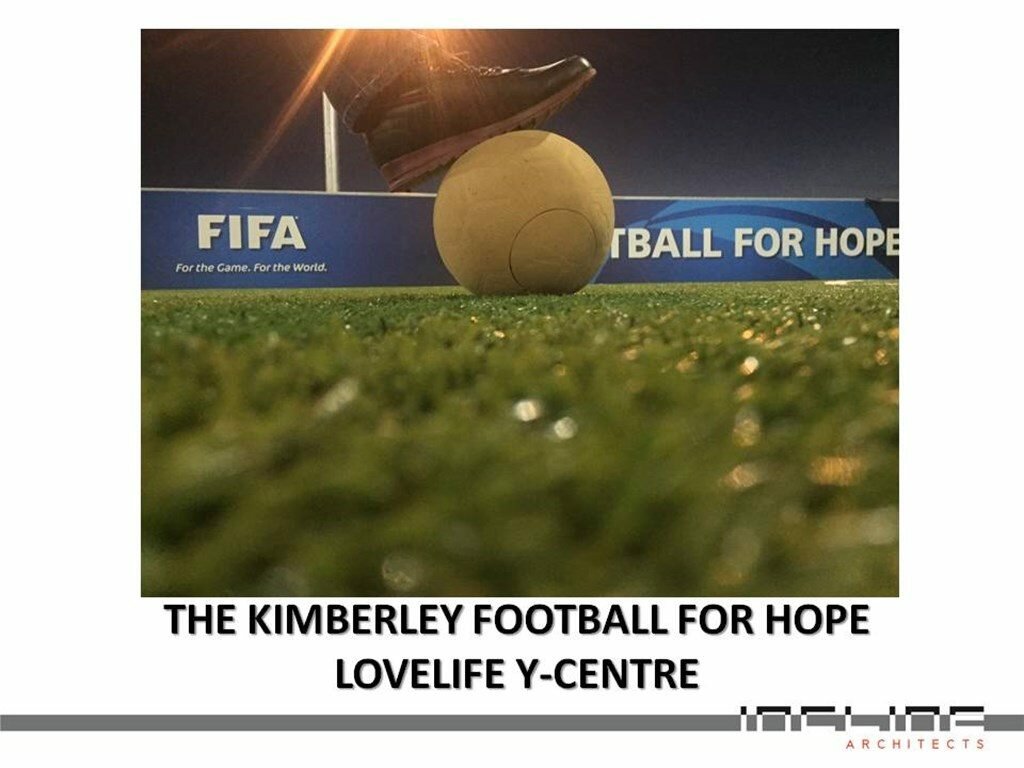07/07/2016
Vele Secondary School: School as a Community Hub
EAST COAST ARCHITECTS
South Africa
A new secondary school built with local skills and materials and using innovative technologies is a vibrant hub at the centre of a remote rural community.
Schools play a critical role in the life of communities, especially those situated in remote areas which are typically under-served by other public or private institutions and, consequently, offer few opportunities for social, cultural, or economic growth. Schools in these areas have the vast potential to serve, not only as educational institutions, but also as centres of the community, vibrant hubs that radiate opportunities for learning and growth outward to all members of the surrounding community. Vele Secondary School is located in a remote part of the Soutpansberg Mountains of the Limpopo Province. Since 2007 it has experienced transformation from a dilapidated rural learning facility into a pioneering South African community resource that firmly embeds learning and teaching in both its environmental and cultural heritage. A comprehensive workshop programme prior to the commencement of design helped build trust between the architects and their clients, the community of Vele. To gain valuable insights into the physical, cultural & social assets of this community, a series of mapping and photographic workshops revealed materials, skills & local resources that informed the design and construction process. To ensure replicability of the model, this public school was built with the same budget allocated to a typical government school using standard documentation. It opened in 2011 and in addition to meeting the accommodation requirements of the Education Department’s Norms & Standards for Public School Infrastructure it offers the following innovative features: • Rainwater harvesting and storage (200,000 litres) • Food gardens at the heart of the school campus • Solar energy for computers and water pumping • Electricity sub-metering and display for energy management and education • Green roofs for insulation and celebration of indigenous flora • Dry composting toilets • Biogas digestors for cooking • Passive Low Energy Design for thermal comfort, natural lighting and ventilation • A campus layout that facilitates the sharing of amenities with the community and surrounding schools An important academic indicator has been the improvement of the matric pass rate from 38% in 2009 to 93% in 2014. The project has received recognition both locally and abroad and was the first runner-up in this year’s Greenest School on Earth Award presented by the US Green Building Council.



